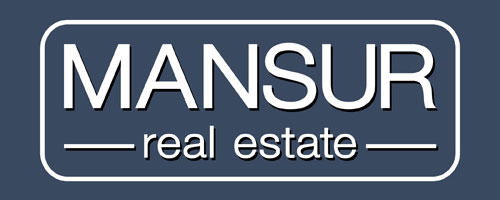|
Listed with Smecko Realty
|
This new construction home with a partially exposed basement is scheduled to be completed in Feb 2024. This ranch style home features a 3 car garage, 3 bedroom split floor plan, a large front porch, and deck in the back. It has an open floor plan and vaulted ceilings over kitchen, living and dining area. Primary bath with walk-in closet. Flooring is Luxury vinyl planking and carpet. Future bath in basement with two egress windows. White trim and 3 panel doors. Birch white cabinets. Other upgrades included solid surface countertops and water heater.
| LAST UPDATED | 2/18/2024 | YEAR BUILT | 2023 |
|---|---|---|---|
| GARAGE SPACES | 3.0 | COUNTY | Rock |
| STATUS | Active | PROPERTY TYPE(S) | Single Family |
| School District | Milton |
|---|---|
| Elementary School | Harmony |
| Jr. High School | Milton |
| High School | Milton |
| ADDITIONAL DETAILS | |
| AIR | Central Air |
|---|---|
| AIR CONDITIONING | Yes |
| APPLIANCES | Disposal |
| BASEMENT | Full, Yes |
| GARAGE | Yes |
| HEAT | Forced Air |
| INTERIOR | Kitchen Island, Vaulted Ceiling(s), Walk-in closet(s) |
| LOT | 0.28 acre(s) |
| PARKING | Attached |
| STYLE | Ranch |
MORTGAGE CALCULATOR
TOTAL MONTHLY PAYMENT
0
P
I
*Estimate only
Listed with Smecko Realty
Information is supplied by seller and other third parties and has not been verified.
Copyright 2024 South Central Wisconsin MLS Corporation. All rights reserved.
IDX information is provided exclusively for consumers’ personal, non-commercial use and may not be used for any purpose other than to identify prospective properties consumers may be interested in purchasing.
This IDX solution is (c) Diverse Solutions 2024.
| SATELLITE VIEW |
We respect your online privacy and will never spam you. By submitting this form with your telephone number
you are consenting for John
Mansur to contact you even if your name is on a Federal or State
"Do not call List".
