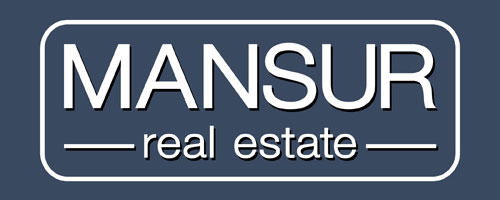|
Listed with EXIT Realty HGM
|
Well thought out and spacious 2 bedroom, 2 bath, lower level exposure that allows for additional finish if desired. (Bedroom, Bath, Family Room) or complete afterwards to build equity! The spacious 2 car garage, Vaulted and Tray ceilings, open concept kitchen with stainless steel appliances, granite counters, white doors with black hardware, white trim, LVP in main living areas, and master suite highlight the wonderful features along with your own driveway and yard to enjoy with no condo fees! Counters, and Garage door has been upgraded for this unit only.
| LAST UPDATED | 8/30/2024 | YEAR BUILT | 2023 |
|---|---|---|---|
| GARAGE SPACES | 2.0 | COUNTY | Rock |
| STATUS | Sold | PROPERTY TYPE(S) | Single Family |
| School District | Evansville |
|---|---|
| Elementary School | Levi Leonard |
| Jr. High School | Jc Mckenna |
| High School | Evansville |
| ADDITIONAL DETAILS | |
| AIR | Central Air |
|---|---|
| AIR CONDITIONING | Yes |
| APPLIANCES | Dishwasher, Disposal, Dryer, Freezer, Microwave, Oven, Range, Refrigerator, Washer |
| BASEMENT | Full, Sump pump, Yes |
| GARAGE | Yes |
| HEAT | Forced Air |
| INTERIOR | Kitchen Island, Walk-in closet(s) |
| LOT | 0.25 acre(s) |
| PARKING | Attached |
| STYLE | Ranch |
| TAXES | 114 |
| UTILITIES | Cable Available |
MORTGAGE CALCULATOR
TOTAL MONTHLY PAYMENT
0
P
I
*Estimate only
Listed with EXIT Realty HGM
Information is supplied by seller and other third parties and has not been verified.
Copyright 2025 South Central Wisconsin MLS Corporation. All rights reserved.
IDX information is provided exclusively for consumers’ personal, non-commercial use and may not be used for any purpose other than to identify prospective properties consumers may be interested in purchasing.
This IDX solution is (c) Diverse Solutions 2025.
| SATELLITE VIEW |
We respect your online privacy and will never spam you. By submitting this form with your telephone number
you are consenting for John
Mansur to contact you even if your name is on a Federal or State
"Do not call List".
