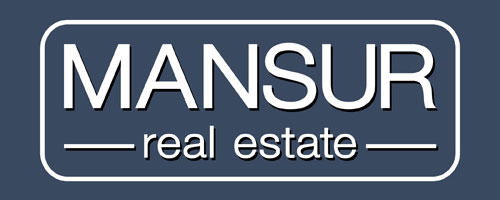|
Listed with Madison Realty Group
|
Beautiful open concept home with a 3 bed/2 bath split bedroom design. The master bedroom features a large walk in closet, en suite bathroom with separate shower and large jetted tub. Living room boasts vaulted ceilings and large windows. Swanstone countertops, tile backsplash and some newer stainless steel appliances in the kitchen. Main floor laundry with sink. The large basement is partially finished with a family room and bar area. If you need more space, there is an additional unfinished area with large windows and is stubbed for a bathroom! The spacious 3 car garage also has access to the basement. Large yard is fully fenced with a patio and deck for entertaining or relaxing. New AC-2020. Square footage is approximate, please verify if important.
| LAST UPDATED | 11/3/2021 | YEAR BUILT | 2005 |
|---|---|---|---|
| COMMUNITY | EVANSVILLE - C | COUNTY | Rock |
| STATUS | Sold | PROPERTY TYPE(S) | Single Family |
| School District | Evansville |
|---|---|
| Elementary School | Levi Leonard |
| Jr. High School | Jc Mckenna |
| High School | Evansville |
| ADDITIONAL DETAILS | |
| AIR | Central Air |
|---|---|
| APPLIANCES | Breakfast bar, Dishwasher, Disposal, Microwave, Range/Oven, Refrigerator |
| AREA | EVANSVILLE - C |
| BASEMENT | 8'+ Ceiling, Full, Full Size Windows/Exposed, Partially finished, Poured concrete foundatn, Radon Mitigation System, Stubbed for Bathroom, Yes |
| CONSTRUCTION | Brick, Vinyl |
| EXTERIOR | Deck, Fenced Yard, Patio |
| GARAGE | 3 car, Access to Basement, Attached, Yes |
| HEAT | Forced Air |
| INTERIOR | At Least 1 tub, Cable available, Great room, Internet - Cable, Jetted bathtub, Split bedrooms, Vaulted ceiling, Walk-in closet(s), Water softener inc |
| LOT | 0.27 acre(s) |
| LOT DESCRIPTION | Sidewalk |
| PARKING | Paved |
| PRIMARY ON MAIN | Yes |
| SEWER | Municipal sewer |
| STORIES | 0 |
| STYLE | Ranch |
| TAXES | 5560 |
| UTILITIES | Natural gas |
| WATER | Municipal water |
MORTGAGE CALCULATOR
TOTAL MONTHLY PAYMENT
0
P
I
*Estimate only
Listed with Madison Realty Group
Information is supplied by seller and other third parties and has not been verified.
Copyright 2024 South Central Wisconsin MLS Corporation. All rights reserved.
IDX information is provided exclusively for consumers’ personal, non-commercial use and may not be used for any purpose other than to identify prospective properties consumers may be interested in purchasing.
This IDX solution is (c) Diverse Solutions 2024.
| SATELLITE VIEW |
We respect your online privacy and will never spam you. By submitting this form with your telephone number
you are consenting for John
Mansur to contact you even if your name is on a Federal or State
"Do not call List".
